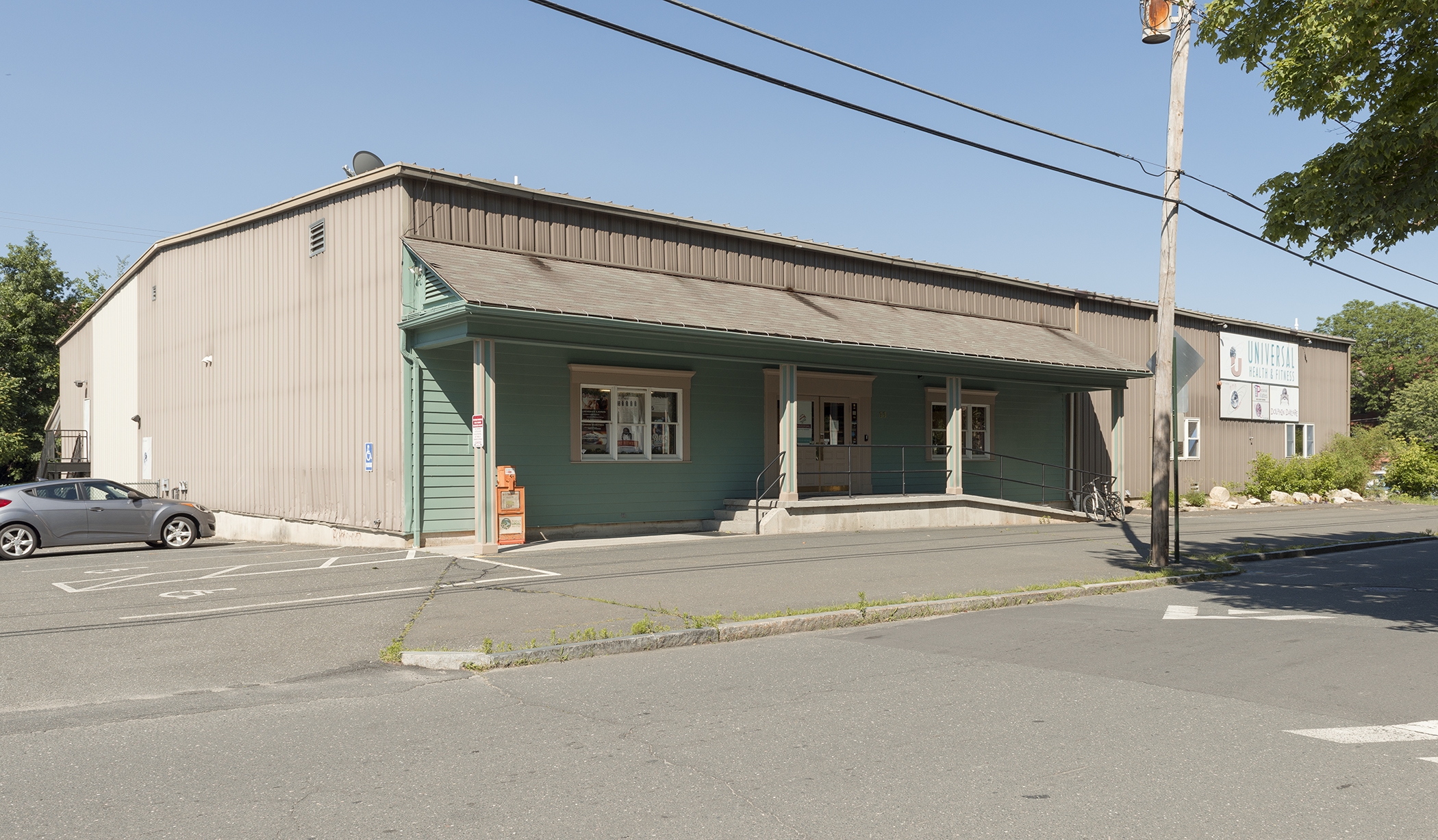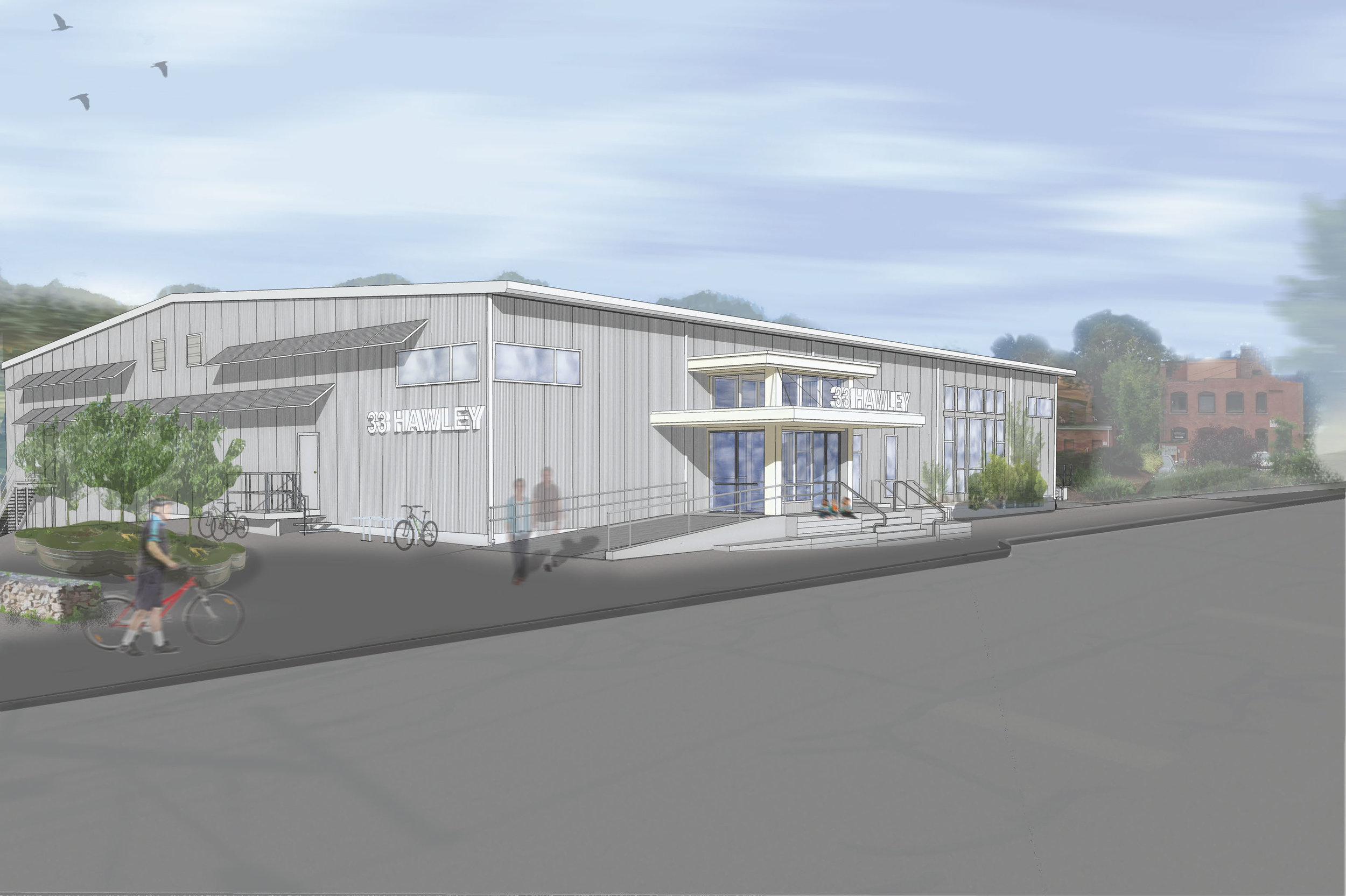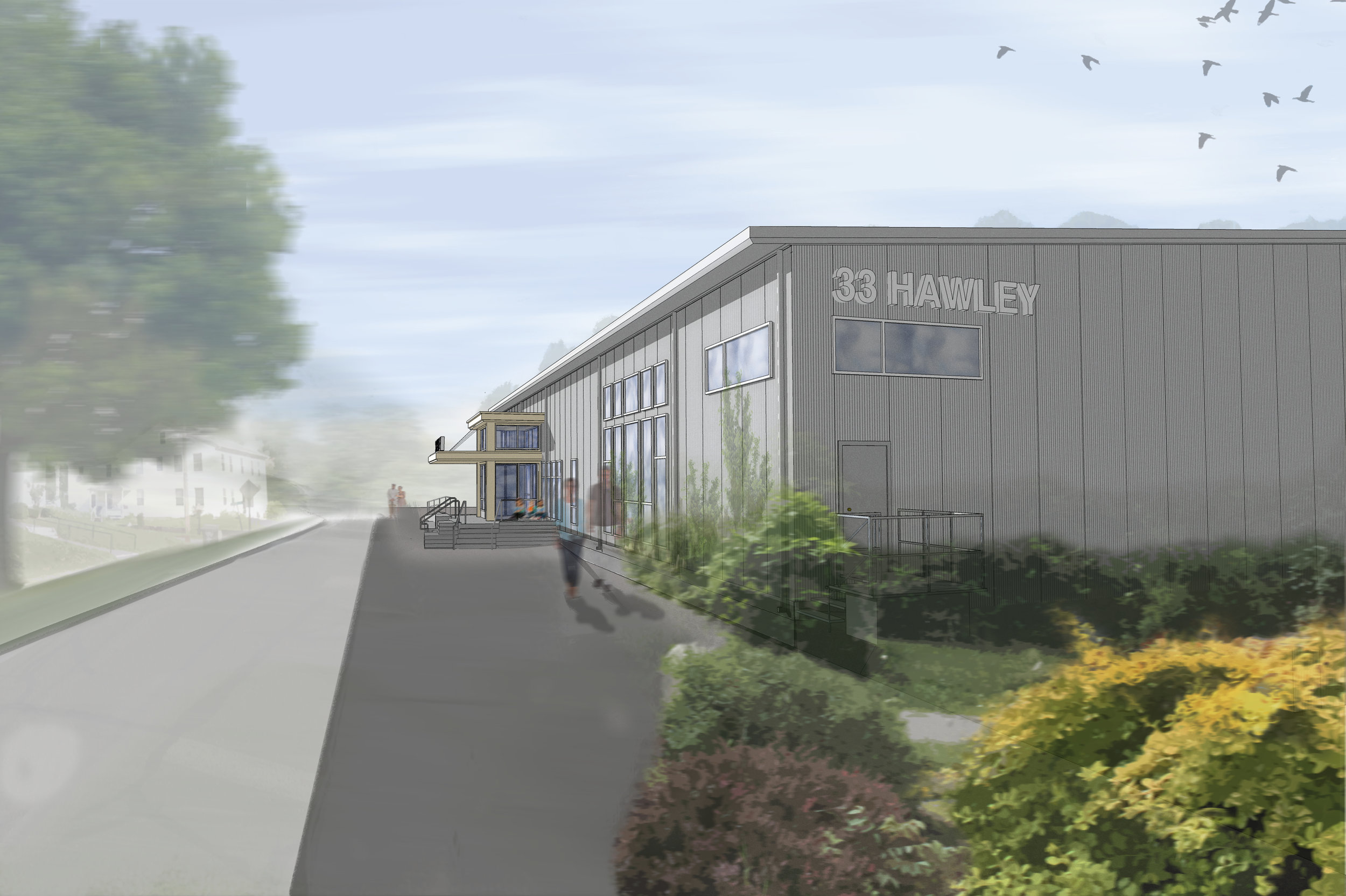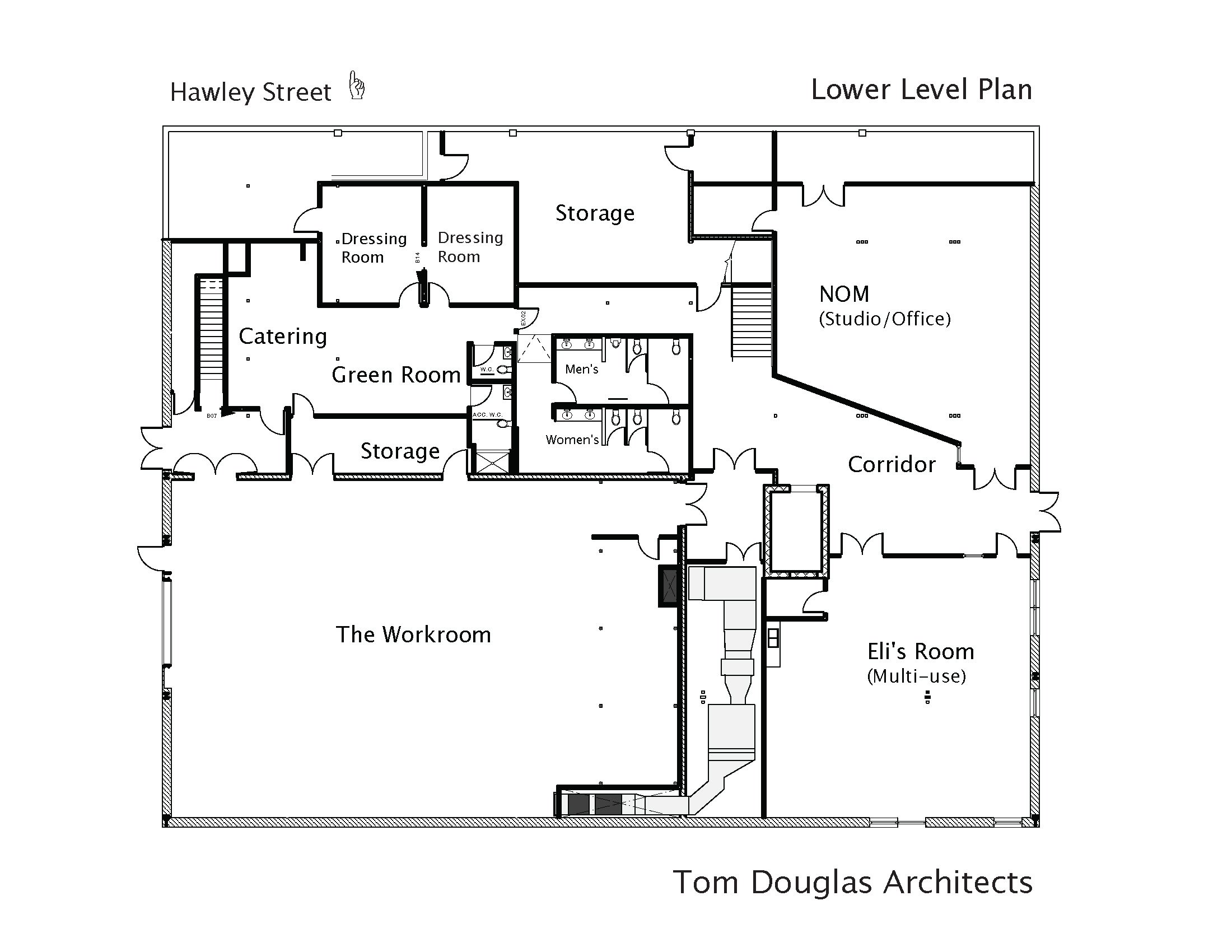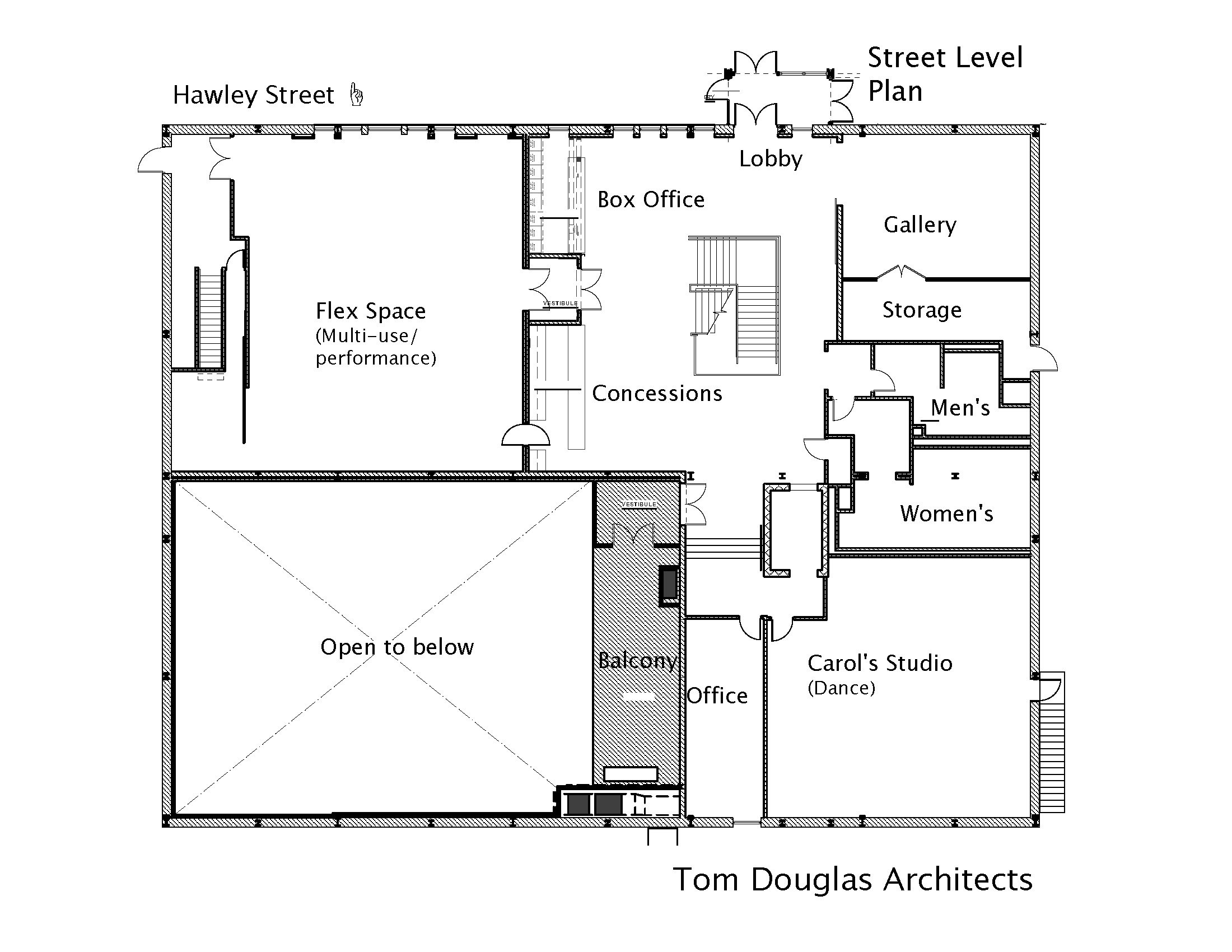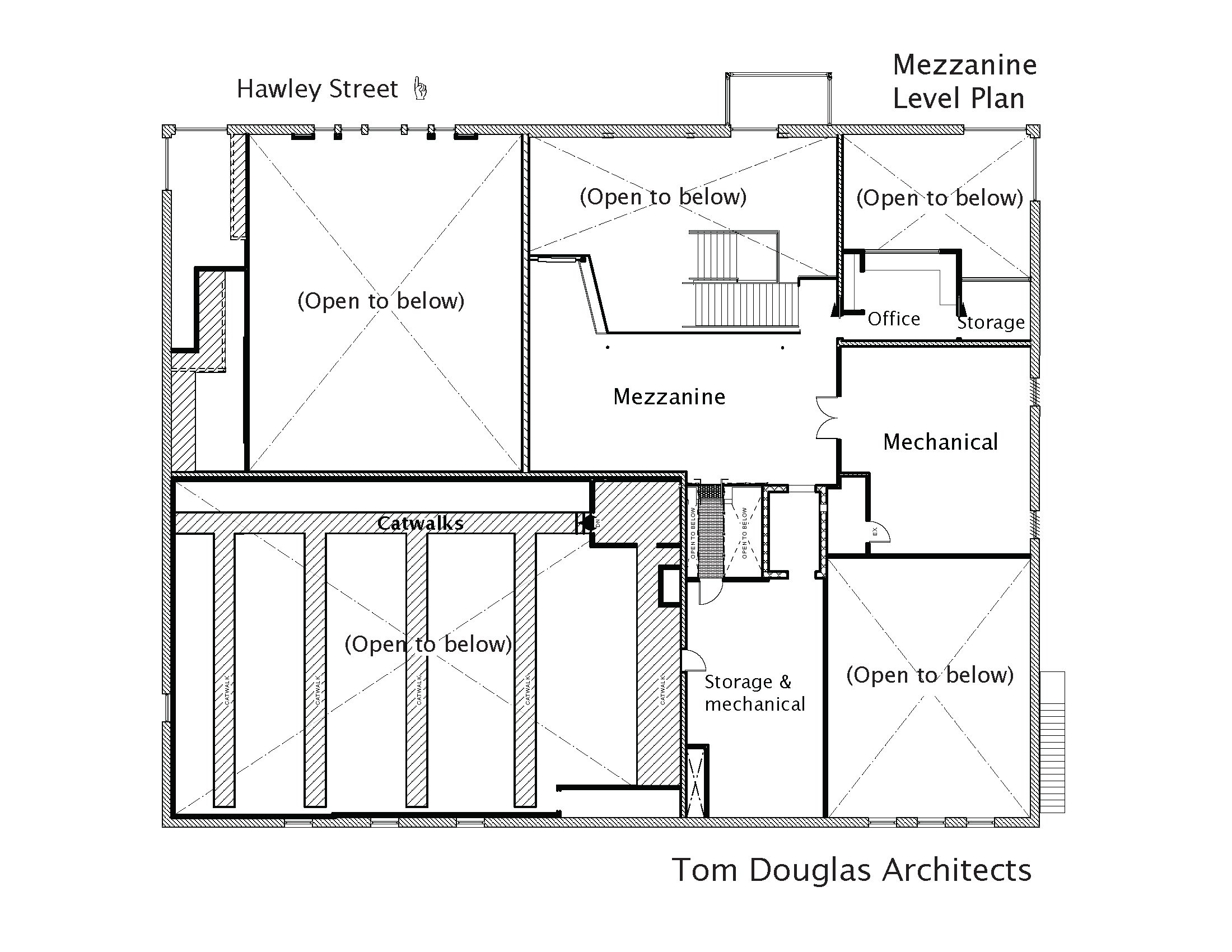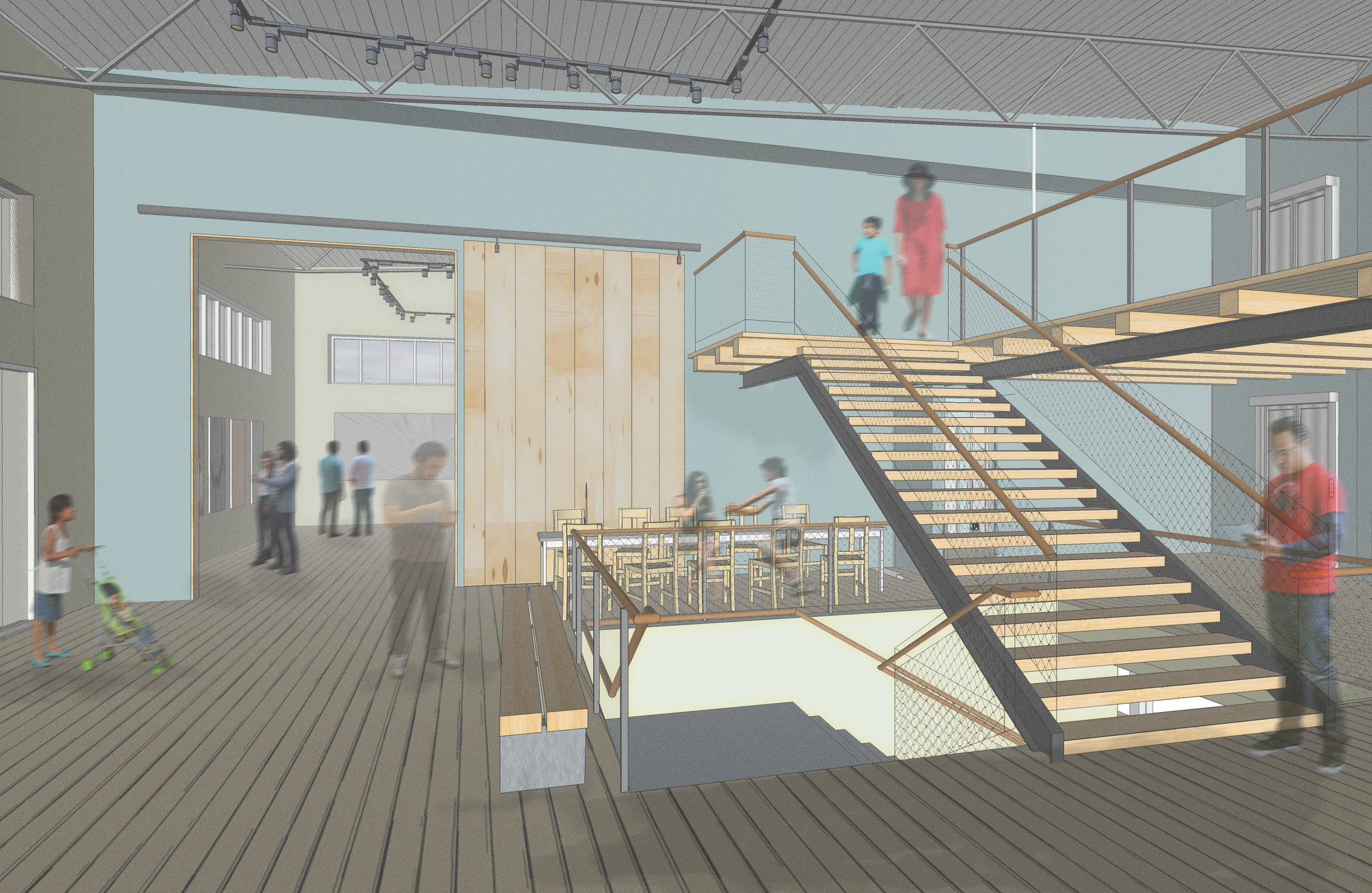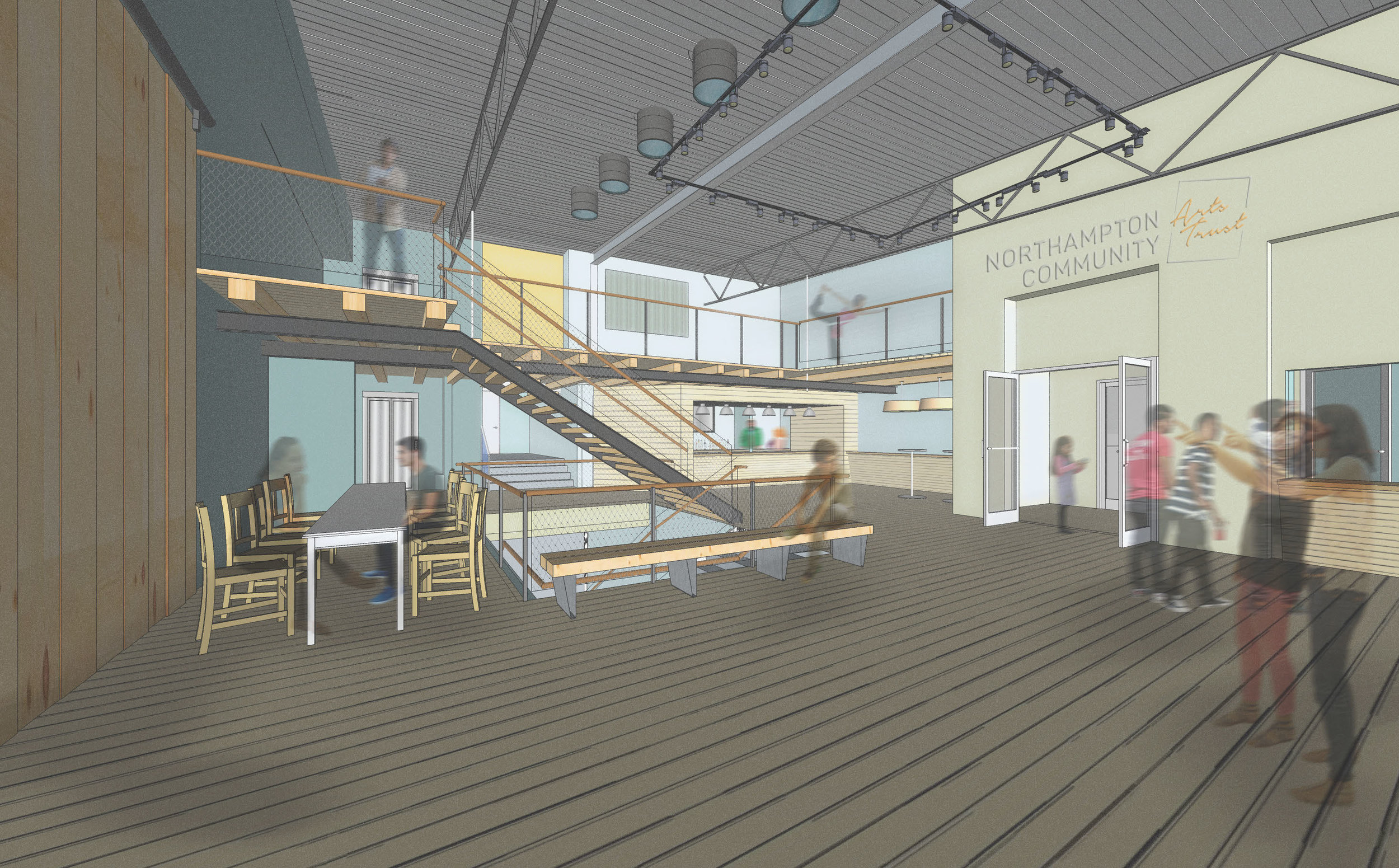PROJECT DESIGN AND REALIZATION
The Arts Trust conceived of the 25,000 square foot building at 33 Hawley Street as capable of hosting art in many forms, including space for classes, rehearsals, gallery presentations and performances of all kinds. To deliver a facility with low operating costs, the renovations, particularly in the early phases, focused on creating a "high performance" energy efficient building. Such buildings have systems that work together to achieve maximum energy efficiency to lower expenses for heating, cooling, and power.
The thermal enclosure, or insulation boundary, is the cornerstone of a high performance building. By adding continuous insulation to the steel-framed building, the Arts Trust greatly reduced conductive energy losses of heated and cooled air through the building shell.
Heating, cooling, and ventilation systems were designed and sized to meet the reduced energy demands. Buildings with excellent insulation typically require less complex, and thus less costly, mechanical systems that are easier to maintain.
Renovations included new interior walls, floors, windows, doors, and restrooms. A freight elevator was installed, and the electrical systems were augmented and upgraded.
Working closely with Thomas Douglas Architects (now Bonham & Douglas) and D.A. Sullivan and Sons, our Construction Manager, we staged the renovation of 33 Hawley Street, now about 95% complete, in roughly three phases:
PHASE 1 : TRANSFORMATION
The first step was taking the building as it was when purchased in 2013 — a "metal tent" — and creating a tight, insulated envelope, transforming the structure into one that is highly energy efficient, low maintenance, with low operating costs. A PV array was donated, which will cover most electricity costs and ensure the affordability of the building in years to come. During this phase, interior demolition defined rough spaces for the main stair, elevator shaft, mezzanine, black box and other spaces. Phase 1 was completed in the Spring of 2017.
PHASE 2 : UTILIZATION
In Phase 2A, we built out most of the interior spaces supporting presentation, performance, process and rehearsal. These spaces include two large work/classroom studios, a dedicated dance studio, a flexible performance/event space, and an airy, open lobby and mezzanine. By keeping operating costs low, we ensure that these spaces are available to the arts and non-profit community at affordable rates, yet are so attractive and versatile that they also generate revenue from private use. Such revenue underwrites and sustains affordability for arts organizations and individual artists. The two work/classroom studios and the dance studio were complete, and programming began at 33 Hawley, in the Fall of 2017. The lobby/mezzanine and flexible performance/event space were open in Fall 2018, vastly expanding activity in the facility.
As part of Phase 2A, we also made dramatic improvements to exterior areas of 33 Hawley. In the spring of 2019 we transformed the area between the front of the building and the sidewalk into a small plaza with a wide bench/mini stage, stadium seats alongside the stairs to the front entrance, planters and lighting. In the Fall of 2020, we rehabilitated the central section of our parking lot, regrading to eliminate a dangerous pitch, installing lighting, and creating another plaza/courtyard outside our lower level entrance.
Phase 2B, completion of the dedicated art gallery and finishes to the lobby including build out of a concession area and box office, will be undertaken as fundraising allows.
PHASE 3 : IMAGINATION
Phase 3 is the completion of our largest space, the Workroom, a 3800 square foot black box theater. With input from community members and organizations, we developed this space as a vessel for the imagination, with a design, outfitting and management structure that will support the widest array of creative work imaginable. A conceptual design by award-winning theater architects was funded by a directed donation, and we continued to work with Thomas Douglas (now Bonham & Douglas) Architects to fulfill our vision for the Workroom.
The first stage partial build-out, including ventilation, floors and walls, allowed use and occupancy in 2021. Our $2.5 million Community Project Funding grant enabled us substantially complete the Workroom in late 2023. Appropriate lighting and sound systems will be installed once funds are raised to match a 2024 Cultural Facilities Fund grant of $107,000. An adequate seating system awaits further funding.
APPROACHING COMPLETION
In March 2022 we were awarded a $2.5 million federal Community Project Funding grant, secured by Congressman Jim McGovern. In the same month, we were awarded our fifth Massachusetts Cultural Council Cultural Facilities Grant, in the amount of $150,000. These two grants allowed us to substantially complete the renovations to 33 Hawley, including:
Mezzanine Level
- Built out administrative office and storage room above the art gallery
Street level
- Lobby:
Flooring installed
Box office built out
Concession bar and area built out
Acoustic treatments
Enhanced lighting
- “Flex” Performance/Event Space:
Acoustic curtain installed
- Barn Door Art Gallery:
Generally built out, including walls, electrical, lighting, and storage room
Installation of “barn door” between gallery and lobby
HVAC
Lower level
- Workroom Theater:
Generally built out, including walls, electrical, basic lighting, and storage room
Catwalks and lighting grid installed
Sprung wood floor installed
- Green Space/Storage
Elimination of corridor
Green room constructed
Two dressing rooms constructed and outfitted with mirrors and lights
Catering staging area constructed and outfitted with refrigerator, ice maker, sink and counters
Large shared storage room constructed
Exterior
Stadium seating and benches installed in the courtyard.
The To-Do List:
We are not quite done! Still to come:
Workroom lighting, sound and seating systems
Completion of Green Room restroom (plumbing in place)
Bridge/catwalk from mezzanine to upper level storage
Rehabilitation of undeveloped area of the property into the ArtYard (partially funded by an ARPA grant from the City of Northampton).
Repaving and re-striping of the large rear parking lot.


