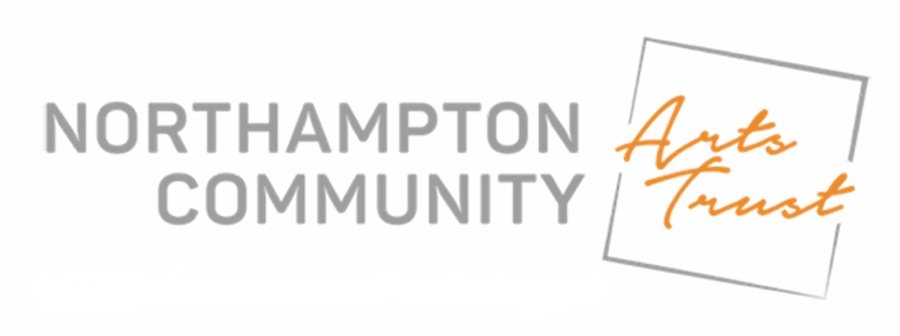Space Gallery
Carole’s Dance Studio
1,200 sq ft, maple sprung floor, barres, mirrored wall.
Contact the Center for the Arts or APE (meredithbove@apearts.org)
Flex Space
1,900 sq ft; 46’x38.5’; ceiling height 17’-21’; distance to grid 15’; occupancy is 200, 85-130 for seating for events with presentation area.
Seating depends on room orientation and size of stage area, both of which are flexible. The room features a grid system for lighting instruments; a professional sound system (Allen & Heath mixer, six monitors, two subwoofers, etc.); a video projector; and a Mason & Hamlin AA Grand Piano. Marley dance flooring is available upon request.
Contact the Center for the Arts
Barn Door Gallery
Contact Center for the Arts for more info
Workroom
3,800 sq ft; room measurements: 72' 8" by 48' 4"; occupancy: 308
The Workroom/Theater is a raw, unfinished space that can accommodate a wide variety of projects. There is a marley dance floor over a portion of the space, as well as moveable risers for performance events. The space has a sound system and very basic lighting.
Contact A.P.E. (meredithbove@apearts.org)
Mezzanine/Lobby
The Lobby is the main entrance for all spaces in the building, and so is non-exclusive of passers-through. Together with the Mezzanine, up the staircase (and accessible by elevator), both are typically rented out along with the Flex. Depending on various factors, such as other scheduled events, both may be available as stand-alone rentals.
Features: The large circular porthole lights above are skylights. The door to the right leads to The Flex. The area to the right of that door may be used as a box office or greeting desk. Towards the back of the room, a short set of stairs leads up to Carole’s Dance Studio and A.P.E.’s office. The stairs down lead to the Eli’s Room, N.O.M. and The Workroom.
Contact the Center for the Arts, A.P.E. (meredithbove@apearts.org) or N.O.M.
Eli’s Room
1,330 sq ft; 38’x28’; comfortable occupancy of 100 (100 chairs); Kawai upright piano.
Contact the Center for the Arts






